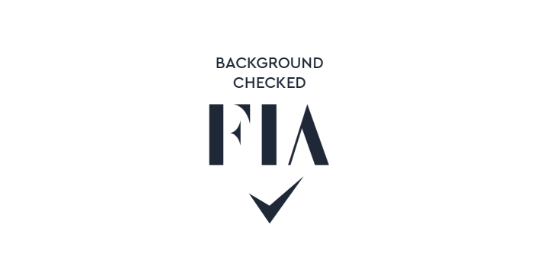'Highwood' is a spacious and versatile single storey residence with the benefit of a detached one bedroom annex. Located in an idyllic semi-rural setting, surrounded by countryside and woodland, village amenities are close to hand together with several thriving towns within a reasonable 5-10 minute drive. The main accommodation offers: Vestibule, reception hall, two reception rooms, fitted kitchen, study, family bathroom and three bedrooms, the master suite having dressing area and en-suite facilities. The self contained annex has a fully fitted kitchen, large utility room and spacious bedroom with en-suite wet room. The generous gardens are well tended and established. A driveway to the front, which provides an extensive parking area, leads on to a detached garage and workshop.
Entrance Hall 8' 9" x 7' 2" (2.67m x 2.18m)
Reception Hall 10' 3" x 9' 10" (3.12m x 3.00m)
Living Room 23' 3" x 22' 7" (7.09m x 6.88m)
Dining Room 22' 7" x 9' 0" (6.88m x 2.74m)
Kitchen 12' 4" x 11' 8" (3.76m x 3.56m)
Study 8' 8" x 8' 6" (2.64m x 2.59m)
Bedroom One 19' 8" x 15' 2" (5.99m x 4.62m)
Dressing Area 8' 6" x 6' 1" (2.59m x 1.85m)
En-Suite 6' 9" x 5' 1" (2.06m x 1.55m)
Bedroom Two 13' 2" x 10' 3" (4.01m x 3.12m)
Bedroom Three 11' 7" x 8' 5" (3.53m x 2.57m)
Family Bathroom
Detached Annexe
Kitchen/Breakfast Room 14' 7" x 11' 8" (4.44m x 3.56m)
Lounge Area 11' 9" x 11' 8" (3.58m x 3.56m)
Conservatory 13' 4" x 9' 6" (4.06m x 2.90m)
Utility Room 11' 7" x 10' 6" (3.53m x 3.20m)
Bedroom 14' 9" x 9' 9" (4.50m x 2.97m)
En-Suite Wet Room










Information
Contact
19 High Street
Stanstead Abbotts
Hertfordshire
SG12 8AA