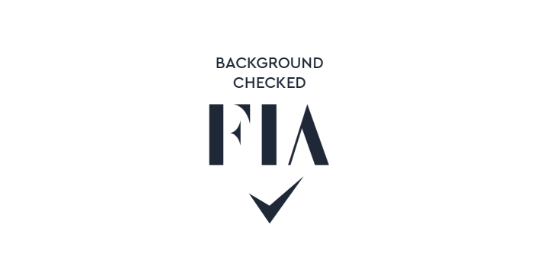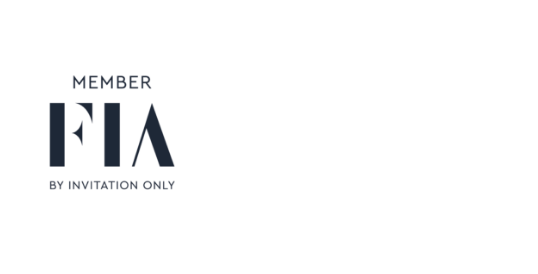Being sold via Secure Sale online bidding. Terms & Conditions apply. Starting Bid £425,000
This property will be legally prepared, enabling any interested buyer to secure the property immediately once their bid/offer has been accepted. Ultimately, a transparent process which provides speed, security, and certainty for all parties.
Presenting a fantastic opportunity for investors seeking a mid-terraced property, this three-bedroom family home is now available for immediate 'exchange of contracts'. Featuring a spacious layout, the property boasts an extended lounge/diner, utility area, and ground-floor WC for added convenience. The three generous bedrooms provide ample space for a growing family, while the off-street parking plus garage/store room offer practical storage solutions. Situated within walking distance to Rye House Station, this well-maintained residence also comes with a long-standing tenant, ensuring a steady rental income for the discerning investor.
Outside, the property offers a charming outdoor space ideal for relaxation and entertaining. The well-maintained garden provides a tranquil retreat, perfect for enjoying the outdoors during sunny days. With ample space for outdoor furniture and gardening activities, this private sanctuary is a delightful extension of the indoor living areas. Don't miss the chance to own this promising investment property with a secure sale method and the added benefit of a reliable tenant, making it a compelling choice for investors seeking a lucrative addition to their property portfolio.
Hoddesdon Town Centre offers a vast choice of shopping facilities, Eateries, Gym, Public Houses, Butcher's, Doctors and Dentist's. The location of this property means you are walking distance to Rye House Train Station serving London Liverpool Street. Bus routes to Hertford and Waltham Cross are all within easy reach. If schooling is needed then you are in easy reach of schooling for all ages.
Easy access to main roads and motorways such as the A10, the A414 and the M25.
Auctioneers Additional Comments
Pattinson Auction are working in Partnership with the marketing agent on this online auction sale and are referred to below as 'The Auctioneer'.
This auction lot is being sold either under conditional (Modern) or unconditional (Traditional) auction terms and overseen by the auctioneer in partnership with the marketing agent.
The property is available to be viewed strictly by appointment only via the Marketing Agent or The Auctioneer. Bids can be made via the Marketing Agents or via The Auctioneers website.
Please be aware that any enquiry, bid or viewing of the subject property will require your details being shared between both any marketing agent and The Auctioneer in order that all matters can be dealt with effectively.
The property is being sold via a transparent online auction.
In order to submit a bid upon any property being marketed by The Auctioneer, all bidders/buyers will be required to adhere to a verification of identity process in accordance with Anti Money Laundering procedures. Bids can be submitted at any time and from anywhere.
Our verification process is in place to ensure that AML procedure are carried out in accordance with the law.
The advertised price is commonly referred to as a ‘Starting Bid’ or ‘Guide Price’ and is accompanied by a ‘Reserve Price’. The ‘Reserve Price’ is confidential to the seller and the auctioneer and will typically be within a range above or below 10% of the ‘Guide Price’ / ‘Starting Bid’.
These prices are subject to change.
An auction can be closed at any time with the auctioneer permitting for the property (the lot) to be sold prior to the end of the auction.
A Legal Pack associated with this particular property is available to view upon request and contains details relevant to the legal documentation enabling all interested parties to make an informed decision prior to bidding. The Legal Pack will also outline the buyers’ obligations and sellers’ commitments. It is strongly advised that you seek the counsel of a solicitor prior to proceeding with any property and/or Land Title purchase.
Auctioneers Additional Comments
In order to secure the property and ensure commitment from the seller, upon exchange of contracts the successful bidder will be expected to pay a non-refundable deposit equivalent to 5% of the purchase price of the property. The deposit will be a contribution to the purchase price. A non-refundable reservation fee of up to 6% inc VAT (subject to a minimum of 6,000 inc VAT) is also required to be paid upon agreement of sale. The Reservation Fee is in addition to the agreed purchase price and consideration should be made by the purchaser in relation to any Stamp Duty Land Tax liability associated with overall purchase costs.
Both the Marketing Agent and The Auctioneer may believe necessary or beneficial to the customer to pass their details to third party service suppliers, from which a referral fee may be obtained. There is no requirement or indeed obligation to use these recommended suppliers or services.
Entrance
Living Room 21' 7" x 10' 10" (6.59m x 3.29m)
Dining Area 10' 2" x 9' 5" (3.10m x 2.88m)
Kitchen 10' 0" x 6' 6" (3.05m x 1.98m)
Utility Room 7' 11" x 7' 2" (2.41m x 2.18m)
Cloakroom
Bedroom One 12' 9" x 10' 10" (3.89m x 3.30m)
Bedroom Two 13' 4" x 8' 7" (4.06m x 2.62m)
Bedroom Three 9' 9" x 9' 7" (2.97m x 2.92m)
Family Bathroom
Garage/Store Room 8' 2" x 8' 0" (2.50m x 2.43m)










Information
Contact
19 High Street
Stanstead Abbotts
Hertfordshire
SG12 8AA