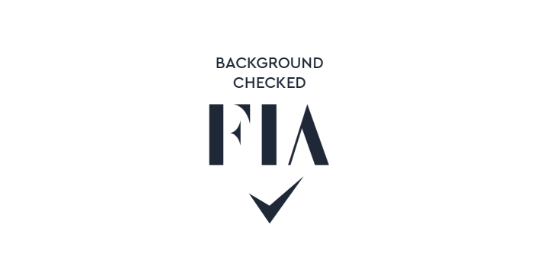Nestled in a sought-after location, this charming property presents a rare opportunity to acquire a meticulously designed Extended Three Bedroom Family Home. On the ground level, a welcoming Lounge seamlessly flows into a spacious Kitchen/Dining Room, complete with a convenient Cloakroom and Study Area. Ascend the staircase to discover Three Generous Size Bedrooms and a well-appointed Family Bathroom, offering comfort and style in equal measure. The highlight of this residence is an Outdoor Gym/Office Room, featuring En-Suite facilities, perfectly suited for work or play. Further enhancing the property's appeal is the presence of Parking and a Garage Store Room at the rear, along with a Low Maintenance Rear Garden granting convenient rear access. Situated within easy reach of major roads, including the A10, M25, A414, and M11, this home enjoys excellent connectivity. Families will appreciate its proximity to a variety of schools catering to all age groups including catchment for the best schools in Hertford, Simon Balle and Richard Hale and Presdales in Ware. The bustling hubs of Hertford Town Centre and Ware High Street offer a diverse range of amenities. With swift access to Hertford East Train Station providing direct links to London Liverpool Street, this property effortlessly combines practicality with modern living.
Complete with a meticulously landscaped outdoor space, this property boasts the perfect blend of functionality and relaxation. The tranquil surroundings provide an idyllic setting, ideal for entertaining or unwinding after a busy day. Whether enjoying a leisurely evening under the stars or hosting gatherings with friends and family, the Outdoor Gym/Office Room offers versatility and additional space for various activities. The expansive garden area showcases a seamless integration of low-maintenance living and lush greenery, providing a private oasis just steps away from the bustling city life. Presenting an opportunity to embrace alfresco living at its finest, this outdoor space is a true haven for those seeking a harmonious balance between indoor comfort and outdoor serenity.
Office 9' 8" x 5' 0" (2.94m x 1.52m)
Kitchen/Dining Room 15' 10" x 11' 5" (4.83m x 3.49m)
Living Room 17' 9" x 10' 2" (5.40m x 3.10m)
Wc 5' 9" x 3' 1" (1.74m x 0.95m)
Hallway 8' 3" x 4' 10" (2.51m x 1.47m)
Bedroom 1 14' 4" x 8' 4" (4.36m x 2.54m)
Bedroom 2 11' 3" x 6' 2" (3.44m x 1.88m)
Bedroom 3 11' 5" x 11' 5" (3.49m x 3.48m)
Bathroom 7' 0" x 3' 4" (2.13m x 1.01m)
Landing 12' 3" x 5' 10" (3.73m x 1.78m)
Office/Gym Room 12' 2" x 7' 3" (3.72m x 2.20m)
Bathroom 7' 0" x 3' 4" (2.13m x 1.01m)










Information
Contact
19 High Street
Stanstead Abbotts
Hertfordshire
SG12 8AA