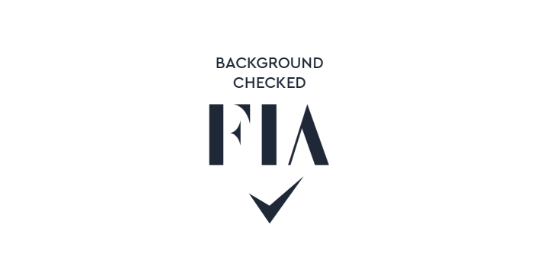Located in a quiet village, this stunning three bedroom end of terrace home offers a comfortable family living experience. Boasting a fully fitted kitchen/diner with sleek granite worktops and a spacious lounge, this property invites you into a cosy atmosphere perfect for relaxation and entertainment.
Upon entering, a ground floor cloakroom provides convenience, while a well-appointed large landing leads to three generously proportioned bedrooms. The main bedroom features an en-suite, offering a private sanctuary within the home. An additional family bathroom caters to the needs of the other bedrooms.
With allocated parking for two vehicles, this property ensures that parking will never be an issue. Being within walking distance to the high street and local amenities further enhances the convenience of its location. Easy access to major roads such as the A10, A120, and M11 makes commuting a breeze, perfect for those who value connectivity without compromising on the tranquillity of village life.
Elegantly designed and thoughtfully laid out, this family home offers a perfect blend of comfort, convenience, and style. Ideal for those seeking a peaceful retreat with easy access to essential services and transportation routes, this property presents a rare opportunity to experience the best of both worlds.
Don't miss your chance to make this beautiful property your own. Contact us today to schedule a viewing and take the first step towards owning your dream home.
The village of Puckeridge offer a variety of local shops, pubs and an excellent Farm Shop. Stansted airport and the M11 is approximately 20 minutes away and the A10 dual carriageway provides direct access South towards Ware, Hertford and the M25, and North towards Buntingford and Royston with easy access to the A505 and M11.
Standon and Puckeridge also offers a choice of schooling.
Entrance Hall 17' 3" x 3' 10" (5.26m x 1.16m)
Lounge 15' 11" x 11' 4" (4.85m x 3.45m)
Kitchen/Diner 17' 3" x 8' 11" (5.25m x 2.73m)
Cloakroom 6' 0" x 3' 0" (1.84m x 0.92m)
Landing
Bedroom One 10' 10" x 10' 6" (3.31m x 3.21m)
En-Suite 6' 1" x 4' 10" (1.86m x 1.47m)
Bedroom Two 10' 4" x 9' 0" (3.14m x 2.75m)
Bedroom Three 11' 2" x 6' 9" (3.41m x 2.07m)
Family Bathroom 7' 5" x 5' 6" (2.25m x 1.67m)










Information
Contact
19 High Street
Stanstead Abbotts
Hertfordshire
SG12 8AA