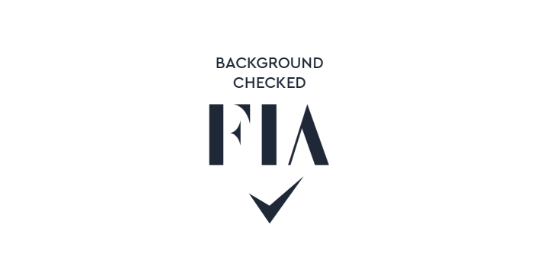Beautifully positioned in the heart of the countryside, this stunning five-bedroom detached period family home offers a truly unique living experience. Boasting a wealth of character and charm, the property features three reception rooms including a snug/study, a formal lounge, and a large family room, providing ample space for entertaining or relaxing. Three bathrooms, including an en-suite to the primary bedroom and a dressing room, ensure convenience and luxury for the whole family. Set within the grounds is a detached two-double-bedroom annexe with two bathrooms, ideal for guests or extended family members.
Outside, the property continues to impress with a range of amenities including a three-horse stable block and hay store, catering to equestrian enthusiasts. A detached outbuilding houses an exercise pool and gym, perfect for staying active without leaving the comfort of home. Beyond the boundaries of the property, breathtaking views over the rolling countryside create a peaceful and picturesque setting. Situated in a fantastic village location with easy access to schooling options such as Haileybury College and St. Edmunds College, as well as Hertford, Ware, and Hoddesdon train stations for convenient travel, this home offers the best of both rural and urban living.
Hertford Heath is a village in Hertfordshire with most of the surrounding fields being arable farm land, or cattle and horse grazing.
Hertford Heath village is a popular residential area, with a mix of detached, semi-detached, and terraced houses. The village has a number of amenities, including a primary school, a number of pubs and restaurants, and a couple of convenance stores. Ideally located between the county town of Hertford, Ware and Hoddesdon with a vast choice of schooling for all ages, including Haileybury College and St. Edmunds College. There are also a number of parks and open spaces in the village, including Hertford Heath Nature Reserve, which is a rare example of Hertfordshire open heathland.
Hertford Heath is well located for commuting to London, with Hertford North, Hoddesdon Rye House and Ware Town train stations all within a short drive. The village is also on the A414, which provides a fast and easy link to the A10, M11 and the M25.
Overall, Hertford Heath is a pleasant and peaceful village with a good range of amenities. It is a popular choice for families and commuters, and is well located for accessing the wider Hertfordshire area.
Entrance Lobby 16' 9" x 15' 6" (5.11m x 4.72m)
Study/Snug 14' 7" x 12' 10" (4.44m x 3.92m)
Living Room 23' 2" x 13' 0" (7.07m x 3.96m)
Family Room 29' 11" x 18' 6" (9.12m x 5.65m)
Kitchen/Breakfast Room 27' 5" x 16' 0" (8.37m x 4.88m)
Utility Room 14' 8" x 9' 8" (4.48m x 2.95m)
Cloakroom 5' 11" x 4' 2" (1.80m x 1.26m)
Bedroom One 19' 11" x 12' 2" (6.06m x 3.71m)
Dressing Room 12' 7" x 10' 4" (3.84m x 3.16m)
En-Suite to Bedroom One 12' 10" x 6' 1" (3.92m x 1.85m)
Bedroom Three 15' 0" x 13' 1" (4.57m x 4.00m)
Bedroom Five 28' 11" x 8' 3" (8.81m x 2.51m)
Family Bathroom 9' 10" x 8' 0" (3.00m x 2.45m)
Bedroom Two 16' 3" x 15' 4" (4.96m x 4.67m)
Bedroom Four 15' 11" x 11' 9" (4.85m x 3.59m)
Shower Room 9' 7" x 7' 11" (2.91m x 2.41m)
Annex
Lounge/Kitchen Diner 25' 7" x 16' 1" (7.80m x 4.90m)
Bedroom One 16' 1" x 12' 6" (4.90m x 3.82m)
Ensuite
Bedroom Two 16' 5" x 10' 10" (5.00m x 3.31m)
Family Bathroom
Gym/Studio 39' 9" x 13' 0" (12.12m x 3.97m)
Stable Bloc
Stable One 13' 8" x 12' 3" (4.16m x 3.74m)
Stable Two 13' 8" x 11' 9" (4.16m x 3.58m)
Stable Three 13' 8" x 7' 9" (4.16m x 2.37m)
Store Room 13' 8" x 12' 9" (4.16m x 3.88m)










Information
Contact
19 High Street
Stanstead Abbotts
Hertfordshire
SG12 8AA