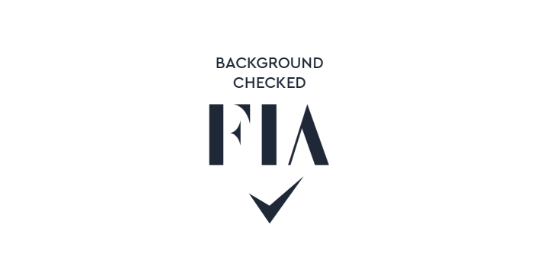A delightful opportunity to acquire a beautifully re-furbished, three-bedroom semi-detached family home. Situated in a prime residential location, this property boasts a spacious interior featuring a large lounge/diner, re-fitted kitchen, ground floor cloakroom, and a bathroom with a separate shower. The property's convenient positioning ensures easy access to local amenities, with local shops, parks, the town centre, and schooling for all ages within walking distance. Commuters will appreciate the property's proximity to Rye House Station, making travel a seamless experience. In addition, the property offers off-street parking for two vehicles, providing both convenience and peace of mind. Ready for immediate occupancy, this inviting residence presents a unique opportunity for families looking to settle into a comfortable and well-connected home.
Hoddesdon Town Centre offers a vast choice of shopping facilities, Eateries, Gym, Public Houses, Butcher's, Doctors and Dentist's. The location of this property means you are walking distance to Rye House Station, serving London Liverpool Street and Cambridge from Broxbourne. Bus routes to Hertford and Waltham Cross are all within easy reach. If schooling is needed then you are in easy reach of schooling for all ages.
Easy access to main roads and motorways such as the A10, the A414 and the M25.
Entrance Hallway 4' 0" x 3' 10" (1.23m x 1.16m)
Lounge/Dining Room 22' 11" x 14' 6" (6.99m x 4.41m)
Kitchen 12' 8" x 9' 2" (3.87m x 2.79m)
Kitchen/Utility Area 7' 3" x 5' 2" (2.21m x 1.58m)
Ground Floor Cloakroom 4' 2" x 2' 8" (1.27m x 0.81m)
Landing 12' 2" x 5' 2" (3.72m x 1.58m)
Bedroom One 12' 7" x 10' 11" (3.83m x 3.33m)
Bedroom Two 11' 8" x 9' 2" (3.55m x 2.80m)
Bedroom Three 8' 3" x 7' 2" (2.51m x 2.19m)
Family Bathroom 12' 2" x 6' 4" (3.72m x 1.92m)










Information
Contact
19 High Street
Stanstead Abbotts
Hertfordshire
SG12 8AA