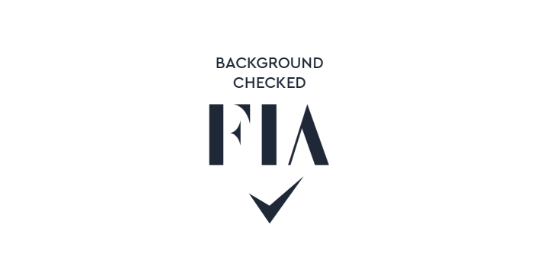This spacious Three bedroom mid-terraced house offers the ideal family home. Boasting a well-designed layout that includes a lounge and separate dining room, this property provides ample space for both relaxation and entertaining guests. Located within walking distance to two BR stations and schooling for all ages, as well as local shops, residents will enjoy the convenience of city living with easy access to essential amenities. Perfect for those seeking a long-term rental opportunity, this property is available now and offered unfurnished, allowing tenants the flexibility to make it their own.
Hoddesdon Town Centre offers a vast choice of shopping facilities, Eateries, Gym, Public Houses, Butcher's, Doctors and Dentist's. The location of this property means you are walking distance to Rye House and St. Margarets mainline Stations, both serving London Liverpool Street and Cambridge from Broxbourne. Bus routes to Hertford and Waltham Cross are all within easy reach. If schooling is needed then you are in easy reach of schooling for all ages.
Easy access to main roads and motorways such as the A10, the A414 and the M25.
Entrance Hall 6' 0" x 4' 8" (1.82m x 1.41m)
Living Room 14' 8" x 11' 10" (4.48m x 3.61m)
Dining Room 10' 11" x 8' 11" (3.32m x 2.73m)
Kitchen 11' 5" x 6' 1" (3.48m x 1.85m)
Landing 9' 7" x 5' 11" (2.92m x 1.81m)
Bedroom One 15' 0" x 9' 1" (4.58m x 2.77m)
Bedroom Two 11' 7" x 9' 3" (3.52m x 2.82m)
Bedroom Three
Bathroom 6' 0" x 6' 0" (1.84m x 1.82m)










Information
Contact
19 High Street
Stanstead Abbotts
Hertfordshire
SG12 8AA