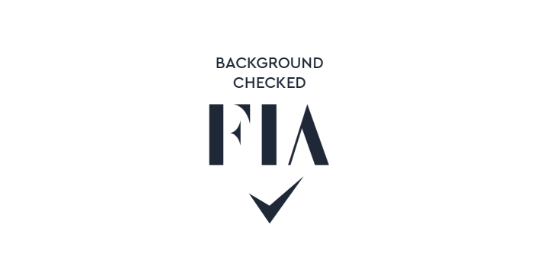Nestled in a sought-after location, this exquisite four bedroom end of terrace property presents an ideal family home of impressive proportions and exceptional quality. Boasting a versatile layout over three floors, this residence offers comfortable living spaces designed for modern family living. The property features four generously sized bedrooms including two en-suite bathrooms and a family bathroom, perfect for accommodating the needs of a growing family. With two reception rooms providing ample space for relaxation and entertainment, this well-appointed home also includes a modern kitchen/dining room for enjoyable family meals. Additionally, a ground floor cloakroom ensures convenience and functionality throughout the property.
Moving outside, this charming residence offers a delightful 65ft west-facing rear garden, a rare find in this bustling neighbourhood. The outdoor space provides a tranquil retreat for relaxation and outdoor activities, allowing families to bask in the beauty of the surrounding greenery. Moreover, this property also features a garage and off-street parking, ensuring ample space for vehicles and storage. Situated in close proximity to well-regarded schooling options and convenient transport links, this family home provides both comfort and practicality for its residents. Maintained in amazing condition throughout, this property epitomises modern living at its finest, offering a sophisticated and welcoming sanctuary for any discerning homebuyer.
Queens Avenue is a popular turning on the south side of Welwyn Garden City. Situated close to a woodland reserve and popular schooling, the property gives access to all major road links to the Town Centre and rail station (London Kings Cross 28 minutes) which is approximately 1.5 miles away, along with the A414 Hertford Road, leading to the A10 and A1(M) motorway.
Entrance Hallway 11' 0" x 3' 8" (3.36m x 1.11m)
Living Room 15' 11" x 13' 5" (4.84m x 4.10m)
Kitchen/Diner 17' 4" x 8' 6" (5.28m x 2.58m)
Downstairs Cloakroom 6' 4" x 2' 11" (1.92m x 0.88m)
First Floor Landing 13' 0" x 4' 0" (3.95m x 1.21m)
Bedroom Two 13' 8" x 8' 10" (4.16m x 2.69m)
En Suite 8' 4" x 4' 0" (2.55m x 1.21m)
Bedroom Three 10' 6" x 8' 5" (3.20m x 2.56m)
Bedroom Four 9' 5" x 6' 8" (2.86m x 2.04m)
Family Bathroom 7' 3" x 5' 7" (2.20m x 1.70m)
Second Floor Landing 6' 9" x 3' 2" (2.06m x 0.96m)
Bedroom One 20' 5" x 9' 4" (6.22m x 2.85m)
En Suite 7' 3" x 5' 5" (2.21m x 1.66m)
Garage 19' 9" x 9' 10" (6.02m x 3.00m)










Information
Contact
19 High Street
Stanstead Abbotts
Hertfordshire
SG12 8AA