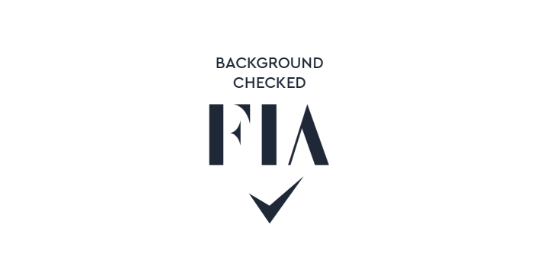Available from start of August 2023 for Long Term Let
This extended three double bedroom family home offers ample living accommodation throughout and great features which include utility room, downstairs cloakroom, lounge and dining room to the ground floor. The first floor has three good sized bedrooms and family bathroom. Outside a low maintenance south facing rear garden with detached summer house with power connected. The front has off street parking and access to the garage/store room.
Hoddesdon Town Centre offers a vast choice of shopping facilities, Eateries, Gym, Public Houses, Butcher's, Doctors and Dentist's. The location of this property means you are walking distance to Rye House Train Station serving London Liverpool Street. Bus routes to Hertford and Waltham Cross are all within easy reach. If schooling is needed then you are in easy reach of schooling for all ages.
Easy access to main roads and motorways such as the A10, the A414 and the M25.
Entrance
Living Room 21' 7" x 10' 10" (6.59m x 3.29m)
Dining Area 10' 2" x 9' 5" (3.10m x 2.88m)
Kitchen 10' 0" x 6' 6" (3.05m x 1.98m)
Utility Room 7' 11" x 7' 2" (2.41m x 2.18m)
Cloakroom
Bedroom One 12' 9" x 10' 10" (3.89m x 3.30m)
Bedroom Two 13' 4" x 8' 7" (4.06m x 2.62m)
Bedroom Three 9' 9" x 9' 7" (2.97m x 2.92m)
Family Bathroom
Garage/Store Room 8' 2" x 8' 0" (2.50m x 2.43m)










Information
Contact
19 High Street
Stanstead Abbotts
Hertfordshire
SG12 8AA