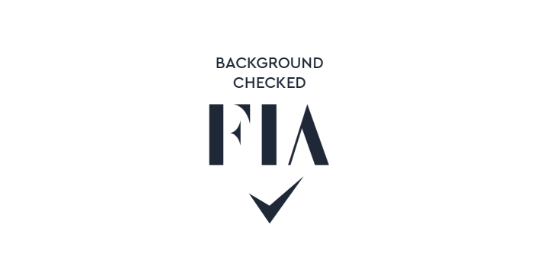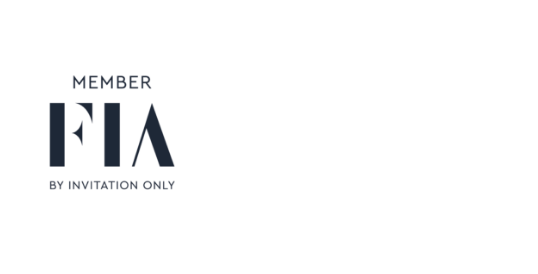Boasting a truly unique offering, this self-contained 103.1 square metre space within the prestigious Hertfordshire Golf & Country Club with membership of over 1800 people and plans to add 20 Hotel rooms in the future, working closely with the Country club team to develop both businesses, presents an unrivalled opportunity for a beauty/Spa business venture. Nestled within the captivating 18th Century Broxbournebury Mansion, once steeped in the heritage of The Order of the Knights Hospitallers of St John, the property exudes historical charm and elegance. Five Treatment Rooms, a welcoming Reception Area, a functional work area, and a generously sized relaxation space provide the perfect canvas for your business vision to flourish. Guests will be captivated from the moment they ascend the grand driveway, with splendid views of the manicured golf course enhancing the overall ambience. Furthermore, convenient access to onsite Restaurant, Pool, and Gym facilities ensures a seamless experience for both clients and staff, with attractive discounts on offer to fully enhance your business potential.
Transitioning seamlessly from the tranquillity of the historic interiors, the property's outside space offers a serene backdrop for clients to unwind and rejuvenate. Surrounded by lush greenery and enveloped in the peaceful atmosphere of the antient grounds, the outdoor environment seamlessly complements the elegant interiors. Whether utilised for client relaxation, or staff breaks, the carefully curated outdoor space enhances the overall appeal of the property, transforming it into a holistic sanctuary for wellness and rejuvenation. With unparalleled access to the stunning landscape that characterises the Hertfordshire Golf & Country Club, this property stands as a testament to the seamless integration of historical grandeur and modern convenience. Embrace the opportunity to establish your business in this idyllic setting, where every detail is meticulously designed to elevate the client experience and cultivate success.
Please note a charge of £500 plus VAT fee for the processing of referencing and administration.
TERMS
Available immediately.
VAT
VAT is included within the rent.
LEGAL COSTS
Each party to pay their own
VIEWING
Strictly by appointment only
Entrance Hall 8' 10" x 4' 2" (2.69m x 1.27m)
Reception 12' 0" x 6' 8" (3.67m x 2.02m)
Relaxation Area 19' 6" x 16' 9" (5.95m x 5.11m)
Room One 8' 10" x 8' 1" (2.69m x 2.46m)
Room Two 7' 7" x 5' 2" (2.30m x 1.58m)
Room Three 10' 11" x 8' 8" (3.32m x 2.64m)
Room Four 9' 11" x 8' 3" (3.02m x 2.51m)
Room Five 10' 0" x 8' 2" (3.05m x 2.48m)
Hallway/Work Area 19' 0" x 6' 7" (5.79m x 2.00m)
Store










Information
Contact
19 High Street
Stanstead Abbotts
Hertfordshire
SG12 8AA