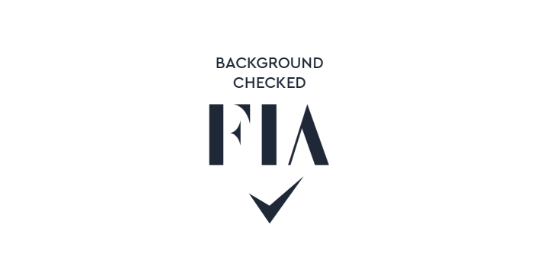Nestled in the heart of an exclusive neighbourhood, this remarkable Five bedroom detached family home presents a rare opportunity to own a property on one of the most prestigious roads locally. The expansive residence boasts four bathrooms, including two en-suites for added convenience and luxury. A true haven for a growing family, the property also features two lounges, a spacious kitchen/breakfast room, a utility room, a snooker room, and a playroom, offering ample space for relaxation and entertainment. With approximately 0.7 acres of grounds, the possibilities for outdoor activities and landscaping are endless. This gated dwelling provides a serene sanctuary away from the hustle and bustle of daily life. Additionally, the property presents exciting potential for development, subject to obtaining the necessary planning permissions, making it an ideal investment opportunity for those looking to create their dream home. While the property would benefit from some updating, the solid foundation and existing features, including a swimming pool, offer a canvas with endless possibilities for customisation and modernisation, making it an attractive proposition for discerning buyers seeking a bespoke residence tailored to their needs and tastes.
Step outside onto the grounds, and you will find a picturesque setting that perfectly complements the residence. A verdant oasis, the outdoor space features lawns, mature trees, and manicured gardens, providing a tranquil backdrop for outdoor gatherings, garden parties, or simply unwinding amidst nature. The expansive grounds offer ample space for outdoor activities, gardening enthusiasts, or the addition of additional amenities, such as outdoor seating areas, a children's play area, or al fresco dining spaces. With a total plot size of approximately 0.7 acres, the potential is vast for creating a personalised outdoor haven that suits individual preferences and lifestyles. Whether enjoying a leisurely swim in the inviting pool, or simply soaking in the serenity of the surroundings, this property offers a rare opportunity to embrace luxury living in a truly idyllic setting. Create unforgettable memories and establish your own private retreat in this exclusive property, where the possibilities for outdoor enjoyment and relaxation are as limitless as your imagination.
Entrance Hallway 23' 7" x 6' 4" (7.18m x 1.92m)
Lounge 26' 4" x 16' 11" (8.03m x 5.16m)
Snooker Room 32' 2" x 18' 0" (9.81m x 5.48m)
Living Room 14' 0" x 12' 11" (4.27m x 3.94m)
Playroom 14' 7" x 12' 1" (4.44m x 3.68m)
Kitchen/Breakfast Room 21' 4" x 13' 10" (6.49m x 4.21m)
Utility Room 9' 8" x 6' 4" (2.94m x 1.93m)
Shower Room/WC 9' 10" x 2' 11" (3.00m x 0.89m)
Bedroom One 16' 5" x 13' 0" (5.00m x 3.95m)
En-Suite Shower Room 14' 0" x 12' 0" (4.27m x 3.67m)
Bedroom Two 13' 10" x 11' 2" (4.21m x 3.41m)
En-Suite Bathroom 11' 3" x 6' 9" (3.42m x 2.06m)
Bedroom Three 13' 7" x 11' 9" (4.15m x 3.58m)
Bedroom Four 14' 8" x 9' 8" (4.47m x 2.94m)
Bedroom Five 10' 8" x 8' 10" (3.24m x 2.70m)
Family Bathroom 11' 7" x 5' 3" (3.52m x 1.61m)
Double Garage 1 27' 4" x 31' 7" (8.33m x 9.62m)
Double Garage 2 25' 0" x 22' 0" (7.62m x 6.71m)
Pool House 18' 5" x 9' 3" (5.61m x 2.81m)










Information
Contact
19 High Street
Stanstead Abbotts
Hertfordshire
SG12 8AA